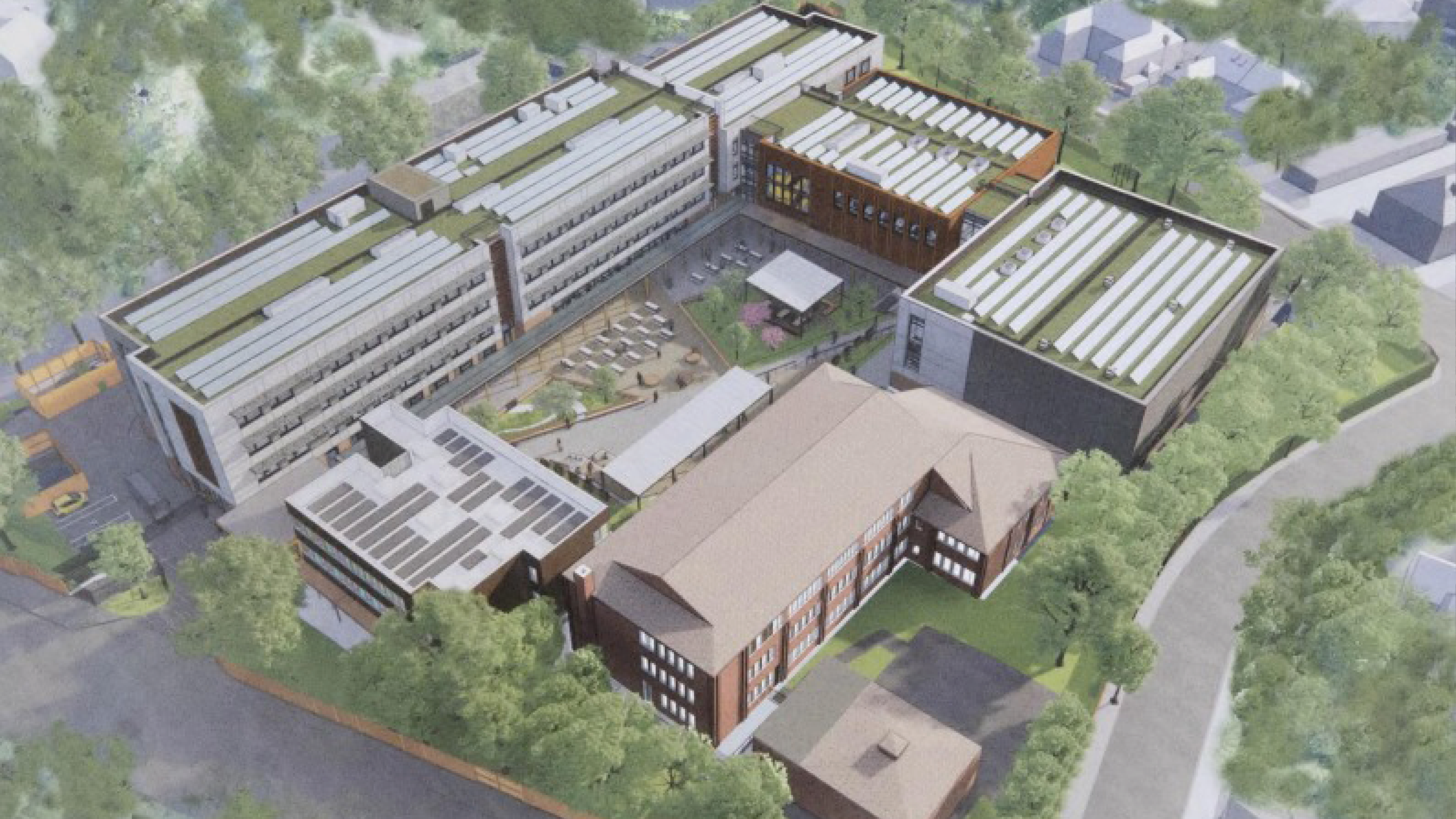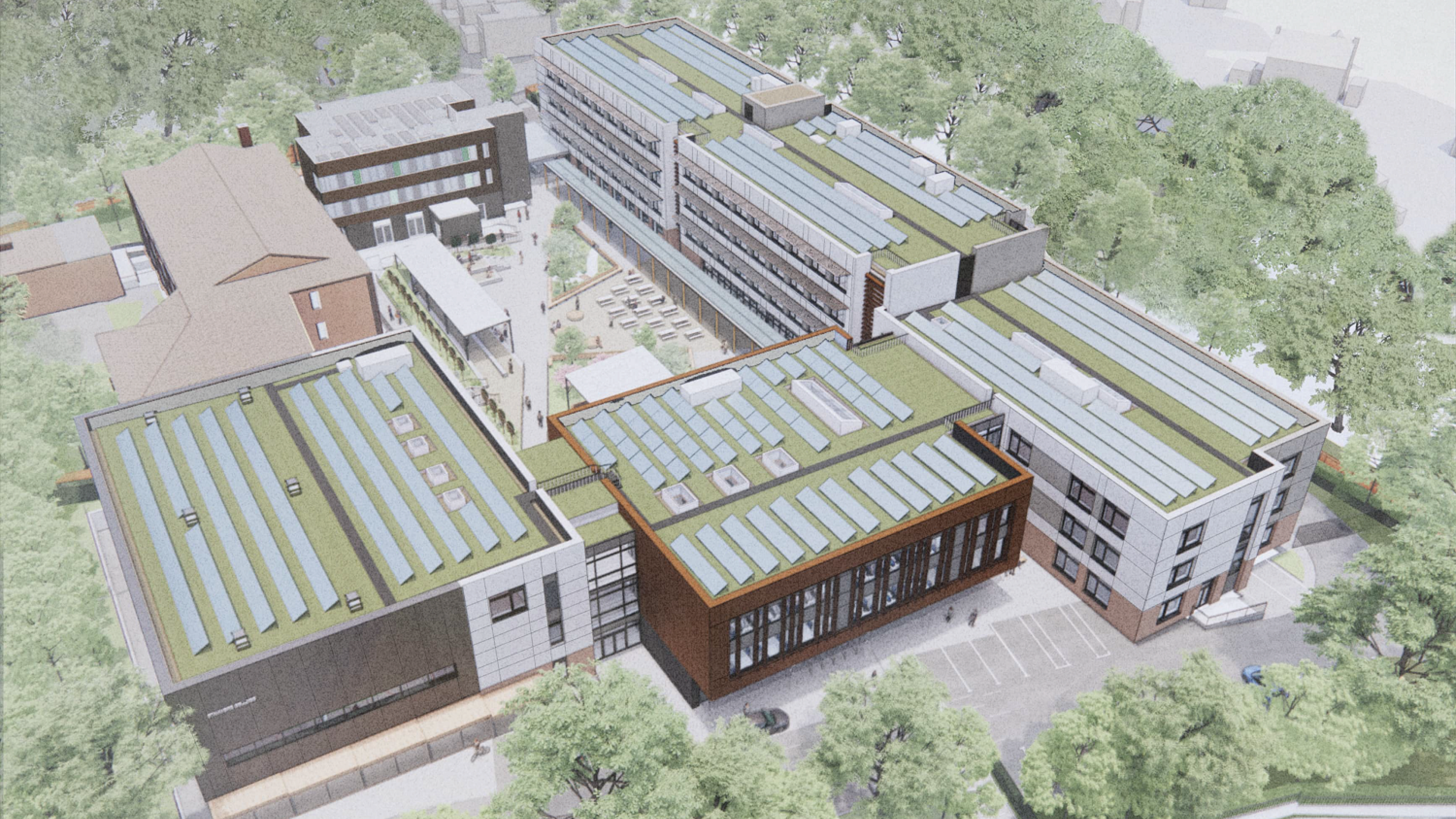Exciting developments at Stanmore College!
The college has received approval from the Department of Further Education and Harrow Council with an investment of £60 million for a major redevelopment of the College premises. The work commenced in May and will eventually result in brand new modern and sustainable state of the art College buildings. With high-quality teaching and sports facilities, our facilities will be for our 16-18 young learners, 19 plus adult students, as well as the local community.
Currently the college has approximately 3000 students enrolled on various programmes. We want to get the message out to parents, students, valuable clients, and the community that whilst we undergo this redevelopment, the College is open as usual. Classes and education will be uninterrupted and continue as they normally would. Enrolment will continue for summer classes, evening classes, as well as for the coming academic year. We welcome all applications. Our curriculum will be delivered in full for our students even while we are undergoing this exciting interim redevelopment
Timeline and Phases
Phase 1 – Deconstruction/ repurposing of Spruce, Rowan and half of Oak.
Phase 2 – Construction of Block A and B.
Phase 3 – Swapping site (College operates from Block A and B)
Phase 4 – Deconstruction of Willow, rest of Oak and Elm
Phase 5 – Construction of the rest of the blocks.

Benefits of the new build
The new college campus will feature a range of enhanced facilities, including:
- Recreational Facilities: A new lecture hall, sporting facility, and a state-of-the-art gym with health and wellbeing, dance, and yoga studios available for community use.
- Modern Classrooms: Equipped with the latest technology and specialist rooms for bespoke courses, ensuring a better learning environment.
- Eco-Friendly Buildings: Contributing to a greener environment with sustainability measures like solar panels and natural ventilation.
- Community Engagement: Increased opportunities through new hair and beauty salons, and two cafeterias—one for the community and one for students—offering enhanced dining options with high-quality equipment.
- Sustainable Design: New, state-of-the-art buildings designed with sustainability in mind.
- Outdoor Spaces: A central courtyard with an outdoor teaching area, seating, and dining spaces.
- Parking and Accessibility: 80 car parking spaces and 80 cycle spaces, along with accessible and sensory facilities to accommodate Special Educational Needs and Disabilities (SEND).
- Local Engagement: Facilities aimed at boosting community involvement and providing various amenities for local residents.
These improvements aim to create a modern, inclusive, and eco-friendly campus that benefits both students and the community.


What we are doing to make this transition as smooth as possible?
- We are working diligently with Bouygues to ensure that construction activities are minimally disruptive during exam periods, prioritizing the best possible environment for our students.
- Bouygues is rigorously monitoring noise, air quality, and vibrations to maintain safe and non-excessive levels, ensuring the building work does not adversely affect students or the local community.
- Additionally, Bouygues is making a concerted effort to schedule major construction activities during non-peak hours, further minimizing any impact. This collaboration underscores our commitment to maintaining a safe, conducive learning environment throughout the construction process.
If you have any questions, please contact newbuild@Stanmore.ac.uk
More Information
-
Home
Enrolment 2024
News
Blog
Disclaimer
T-Levels
Adult Community Courses 2025
Courses
Students
Schools
About us
Parents
Apply Now
Upcoming Events
Prospectuses
Social Media
Open Event - 29th January 2025
Employer Networking Breakfast
Career's Fair
Hero Apply
A message from our Principal to the community redirect
Esol Saturday